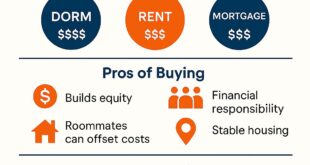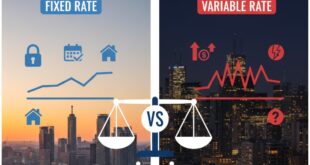Welcome to part two of our three part series on The One Condos. In this part of the interview, Sam tells us about brands that will be in One, dealing with city approvals, potential residents of The One and his unique Winter Garden concept expected to be featured instead of balconies.
For more information please visit The One Condos. Enjoy!
CondoNow: What brands are you talking to right now for the One ?
Sam: Well, I’m under confidentiality agreements unfortunately and they are very strict confidentiality agreements. But basically we are in very serious discussions with the ones of their industry. The building is called The One — it’s because it’s 1 Bloor Street West. It’s The One and the retailers that we’re talking to, and that are going to be our anchor tenants and all the other tenants taking place over the eight floors, are the true ones of their own industry. So they are best of breed in their sectors. And so what we’re bringing, is really in concert, a collaborative retail, retailing experience, of the best of breed in each sector, and bringing them together underneath one roof. We have hospitality, the top restaurant experience, international restaurant experience from around the world is coming in there. We’re going to have the top food in the world that is coming in here. We’re going to have the top retailers in terms of fashion. Typical of what you would see on 5th Avenue, typical of what you would see on Michigan Avenue, typical of what you see in Paris and Hyatt Park. It’s really creating an international statement and international flavor of global retailers and the top-tier of global retailers.
CN: And that retail space is eight floors? How many square feet?
Sam: Eight floors. It’s approximately 140,000 square feet. And 8 floors with 22-foot ceiling heights, on each floor. So each floor has got 22 feet high, column-less, pillar-less spaces.
“This is the place where you don’t need a car, you can literally just walk to the best restaurants, movie theaters, the best art galleries, university, hospitals and the financial core.”
CN: What’s the feedback you’ve been getting from the potential tenants?
Sam: Extreme excitement. They’re happy, because they’ve never had a canvas to work on like this. It’s a dream come true for them.
CN: Just jump back to the residential side again. 72 floors?
Sam: 72 floors, 10-foot ceiling heights …544 units.
CN: Of course that number all be flexible depending on what people select?
Sam: Of course. Like, I’ll give you a great example. At 181 Davenport, we started with 110 units. We sold out the building at 67 units. Because everybody combines units. Some people took 10,000 square feet, some people took 6,000 square feet and some people took 5,000 square feet. So, what happened is the units, we start out with 110 when we went in, and we sold out at 67 because of the combination of units. So we’re starting out 544 units here at The One, and we might end up with only 300 units.
CondoNow: Who are your buyers here? What do you think that’s going be living at The One?
Sam: From the doctors and the surgeons at Mt. Sinai, Toronto General, Sick Kids, to the professors at University of Toronto, to the urban professional who works in the financial district, and the financial core, who can just go right downstairs from their house, from their condo, go right downstairs onto the subway, and going through the path, and come out on Bay Street. This is the place where you don’t need a car, you can literally just walk to the best restaurants, movie theaters, the best art galleries, university, hospitals and the financial core.
“This is true Urban Living”
CN: Do you have an idea of price point?
Sam: Yeah. We’re going be averaging approximately $1,000 a square foot.
CN: And do you have an idea when you plan to launch?
Sam: Right now we’re in design stages, and getting all the designs completed and completing the zoning.
CN: Is the city giving you any headaches with approvals?
Sam: No. They, they are actually very supportive and championing our process.
CN: Are they giving you push back on the height, or are they onboard?
Sam: We’re going through the standard protocols of what’s required on the high rise like these, and we’re addressing each issue. We’re collaborating with the city. We’re actually designing it with the city. Our architects are working with the city planning department and with urban design, and with their entire department to collaborative and design this building together.
CN: So, at the end of the day, do you think you’ll get the height that you’re proposing?
Sam: We’re anticipating that, yes. I mean, this is the corner to do it. If you don’t do it on this corner, which corner do you do it? You’ve got the transportation, you’ve got Yonge and Bloor, and we’ve got the underground parking with over 600 parking stalls underground. So, if you don’t do on this corner, which corner do you do it on?
“It’s going to be like a Five Star Hotel”
CN: So, it has 600 parking spots underground?
Sam: Over 600.
CN: And speaking on those parking spots, you mentioned, your vision is this valet system where you never have to park your own car? Can you tell us more?
Sam: Yeah, you can park your own car if you want. But you can get it to the valet as well.
CN: What about amenities? What amenities are you envisioning for the project ?
Sam: Everything. We have concierge services, 24-hour concierge, valet parking, the 24-hour security, 24-hour cleaning. We’ve got swimming pools, we’ve got gyms, feeder rooms, bank with facilities, corporate facilities. It’s really like a five-star hotel. It’s going to be like a five-star hotel, with services like a five-star hotel. This is true urban living.
CN: So, on the sort of the interior of the suites, one of the big things that we found interesting is this winter garden concept. How did you come up with the idea? Explain, and explain to us a little bit about your vision for it.
Sam: We live in Canada and six to seven months of the year we can’t use our terraces or balcony on any of these buildings. Two problems. Problem one is, when you’re in a high rise building, and you’re past the 30th floor, the wind velocities, you just can’t use those balconies. If you go into any buildings that are more than 30 stories, and you go into the balcony, the wind would actually, literally take you off of the balcony. It’s very, very aggressive wind because you’re so high. The second problem is that given our geography you’ll only get to use those balconies half a year. So, what I wanted to do is to design a terrace and a balcony, where you could use it 365 days a year regardless of the weather condition. If it rains, I want to be able to have the exposure to the outdoors, if it’s snowing, I want to have exposure to the outdoors, if it’s freezing rain, I want to have exposure to the outdoors, and I didn’t want to have wind become an issue. So we designed with Foster a winter garden, which is basically a balcony that’s enclosed, yet it’s open to the outdoors, with two double panes of glass, that’s recessed and open up, and give you the entire outdoor world, at the same time, you have coverage from the elements such as rain and so forth, with another set of glass doors which then, bring you into your home. So this vestibule, so to speak, or this atrium, or solarium, in a way, create these double glass doors that allow you to open up the space to the outdoor world, yet with the protection from the wind, and the protection from the elements. And then we placed a fireplace in the space which will heat it as well. So it allows you to actually use the outdoor winter garden in any weather condition, and be able to breathe fresh air, have access to the elements, and be free without having the restrictions of weather. I want a functionality of space, and I want a form to the space, where it serves both attributes, no difference in the design. The design is form and function. It creates the structural engineering for the building, creates the public arts to the building and the artistic value of the building.
For more information please visit The One Condos.
http://condonowblog.wpengine.com/the-one-condos-interview-with-sam-mizrahi-part-1-of-3/
http://condonowblog.wpengine.com/the-one-condos-interview-with-sam-mizrahi-part-3-of-3/
 StoryLine By CondoNow
StoryLine By CondoNow



