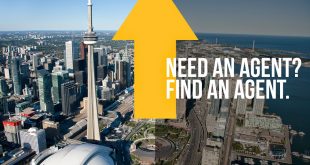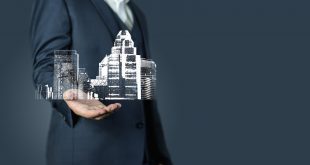We have an exclusive interview with Sam Mizrahi of Mizrahi Developments. Sam walks us through one of the hottest upcoming developments in Toronto: The One Condos. We sat down with Sam as he spoke about his vision for 1 Bloor, the ideas surrounding what he believes will be the Rockefeller Center of Toronto and how he transitioned from founder of Dove Dry Cleaners to potentially building the second largest tower in Canada after the CN Tower. This is part one of a three part series, enjoy!
If you would like to find out more about this development please click here.
CondoNow: So, give us your elevator pitch on The One. Describe the project. What’s your vision, your inspiration? What are you trying to achieve? What’s the arc? what’s your goal over this entire development? It’s quite ambitious.
Sam: The goal is to really create an iconic architectural destination for Toronto. I felt that we needed to create a landmark building in Toronto, similar to what other cities have. For example, if you take a look at New York, they’ve got Rockefeller Center, they’ve got the Empire State Building. Michigan Avenue, or in Chicago. You look at London, you look at Paris, you look at Tokyo, you look at Hong Kong. You look at every international city and they’ve got a destination of what I call “high street retail,” and a destination where there’s an iconic architectural building that’s world-class. That really becomes a wow factor for that city, and puts the city on the map — as place where the community congregates, where neighborhoods arise, where international tourism comes. It becomes sort of a focal point, one of many focal points, and one of the rich and also architectural statements of the city.
When I look at Toronto, in our own city, where I live, and where I grew up, and where we develop, I just found that was missing, specifically on Bloor Street. I saw this as an opportunity to take one of the most important corners of Toronto, if not Canada, being young in Bloor. And why is it important? It’s a nexus of the city. It’s a cross-intersection, a crossroads to the Yonge Street subway line, the Bloor Street subway line. It’s got the highest pedestrian count, the highest traffic count in terms of vehicles. And, the most concentrated traffic count, in terms of intersection of two subway platforms, and it’s sitting in, again, the most important corner in the most important part of the city.
You look at Toronto, and it’s become a mosaic of cultures. We’re like the UN now, in terms of our diversity. The immigration that’s coming to Canada, and to the GTA specifically, are people from around the world. The immigration, the population, and the density that’s come in, over the last 20 years, has brought very sophisticated immigration into the city, old values and cultures from everywhere, and we need to sort of, mature that level now, in terms of architecture, our retail, our residential, and start to build buildings that resonate with this mosaic of cultures and immigration, and resonate with Toronto becoming a very significant city on the world stage. And part of that starts with the landscape, and retail scape. When you look at our high-street retail on Bloor Street, we’ve got the brands, we’ve got the high-end brands, but they haven’t been able to deploy their new retail strategy formats that you’re seeing around the world, with multi-floor retail that’s very large. What we call international brand experience stores, where there’s no columns, there’s no pillars, the line of sight is very clear. You’ve got 20-feet ceiling height and creating what I call an emotional experience for customers. An emotional experience for pedestrians, what I call the pedestrian experience.
The pedestrian experience is something that’s very important. Most of the architecture and buildings that we’re seeing in Yonge and Bloor, are resonating more of the 60s and the 70s. When they come to Toronto, they want to have 20,000 square feet, they want to have 30,000 square feet, but there isn’t any space like that, that’s uncontaminated. There’s no uncontaminated retail space of 15, 20, 30,000 square feet, that they can start to introduce these new retail platforms where the customer experience is emotional. That’s what we’re bringing to the city, that’s what we’re bringing to the market. On the other side of it, where can you do this and also connect into the transit system, in such an incredible way through the past system, and connect that to retail, I’m going to talk about the residential in a moment, right into the Yonge Street line, or into the Bloor Street line, into Holt Renfrew’s, and across the street, right into the Hudson Bay Center. You just don’t get an opportunity like that, to sort of have the stars align and assemble a sight, on one of the most important corners, to put the retail format in, create iconic architecture with one of the most innovative, iconic architects in the world, such as Norman Foster. Couple that with transit, underground parking, valet services — all of the attributes that you need to create a successful destination. And we’re also having the ability to now create a public realm, to create a space on the similar scale of how Rockefeller Center is with the Christmas tree in winter time, and it becomes a destination in a public realm where people come in and congregate.
We’re creating a really true public realm, widening the sidewalks which is one of the reasons why we need to demolish all the existing buildings, cause they’re all filled right up to the lot line, and we want to get back a lot of the space back to sidewalk, and create this arrival into the building. And then on the residential side which is symbiotic and part of the retail, part of what makes Yonge and Bloor such an incredible neighborhood, such an important corner, we’re allowing for an urban home, that you can just normally get. We’re allowing for customization of your home in the middle of the city. You usually only get that if you’re going to be in the suburbs. We’re allowing the homeowners to customize their floorplan and nobody has really given the homeowner the magic wand to be able to really customize their homes that meets their personal lifestyle. And we did that at 133 Hazelton.
“We did that at 181 Davenport. It’s not like we’re reinventing the wheel, we’ve done it in two buildings already.”
CondoNow: You’re going to have customized floor plans at The One?
Sam: Oh yeah, 100% percent. Yeah, 100%. We did that at 133 Hazelton, we sold out that building. We did that at 181 Davenport, we sold out that building. We’ve now delivered 133 Hazelton, it’s registered and we delivered it. And it’s been an incredible wow factor for the homeowners, the fact that they’ve had an opportunity to be able to be part of, designing their own homes, and being part of having something that’s truly theirs. And with the exoskeleton …
“….be able to do things that nobody else has really done.”
CN: I can see that, with base floor plans, and allow people to design …
Sam: Combine the units, yeah, the same was done in 133 and 181. What we have is basically, a format where we have units then people can take those units, and combine them and shape them. Do what they want with 750 square feet, 1300 square feet, 900, 1500, 600, 3000, 5000, 6000, 9000, whatever it is, we can do that. And we’ve done it. And we’re able to do it because we don’t have shear walls in this building. So, we can design and custom design around, because our box is really our floor plate, which is really 9500 square feet. Right? That’s our box. So, we can do whatever we want within that 9500 square feet floor plate, and give true customization to the homeowners. They come in and are able to do things that nobody else has ever really done.
CN: How do you get the no shear walls?
Sam: Because of the fact that you’ve got the exoskeletons, same way we’ve done the retail. The shear walls are only around the core, where the elevators are, and the common area within the core of the building. Everything else, has no shear walls there. We would build the shear wall big to separate out the spaces between the units for fire and all the other things. But that’s only done afterwards. It’s not that we’re going to cookie cut it from day one. We custom design it, based on the units sizes and mixes that we do coming up. And we did that at 133 Hazelton. We did that at 181 Davenport. It’s not like we’re reinventing the wheel, we’ve done it in two buildings already. And it’s proven extremely successful, because you’re allowing the ultimate flexibility for people to get exactly what they want. And to those who say, “No, give me a base plan, and I want 750 square feet.” Then we’re designing it for them. So you’re hitting both sides of the market, which is very unique.
CN: What plans are going to range from what size? I know you can basically build anything you want, but what do you think the units ranges will be?
Sam: We anticipate the smallest unit being around 650 square feet, and we anticipate the largest units being around 9000 square feet, and everything in between.
For more information on this project please visit https://condonow.com/The-One-Condos
Register & Follow The One Condos to stay tuned.
http://condonowblog.wpengine.com/the-one-condos-interview-with-sam-mizrahi-part-2-of-3/
http://condonowblog.wpengine.com/the-one-condos-interview-with-sam-mizrahi-part-3-of-3/
 StoryLine By CondoNow
StoryLine By CondoNow



