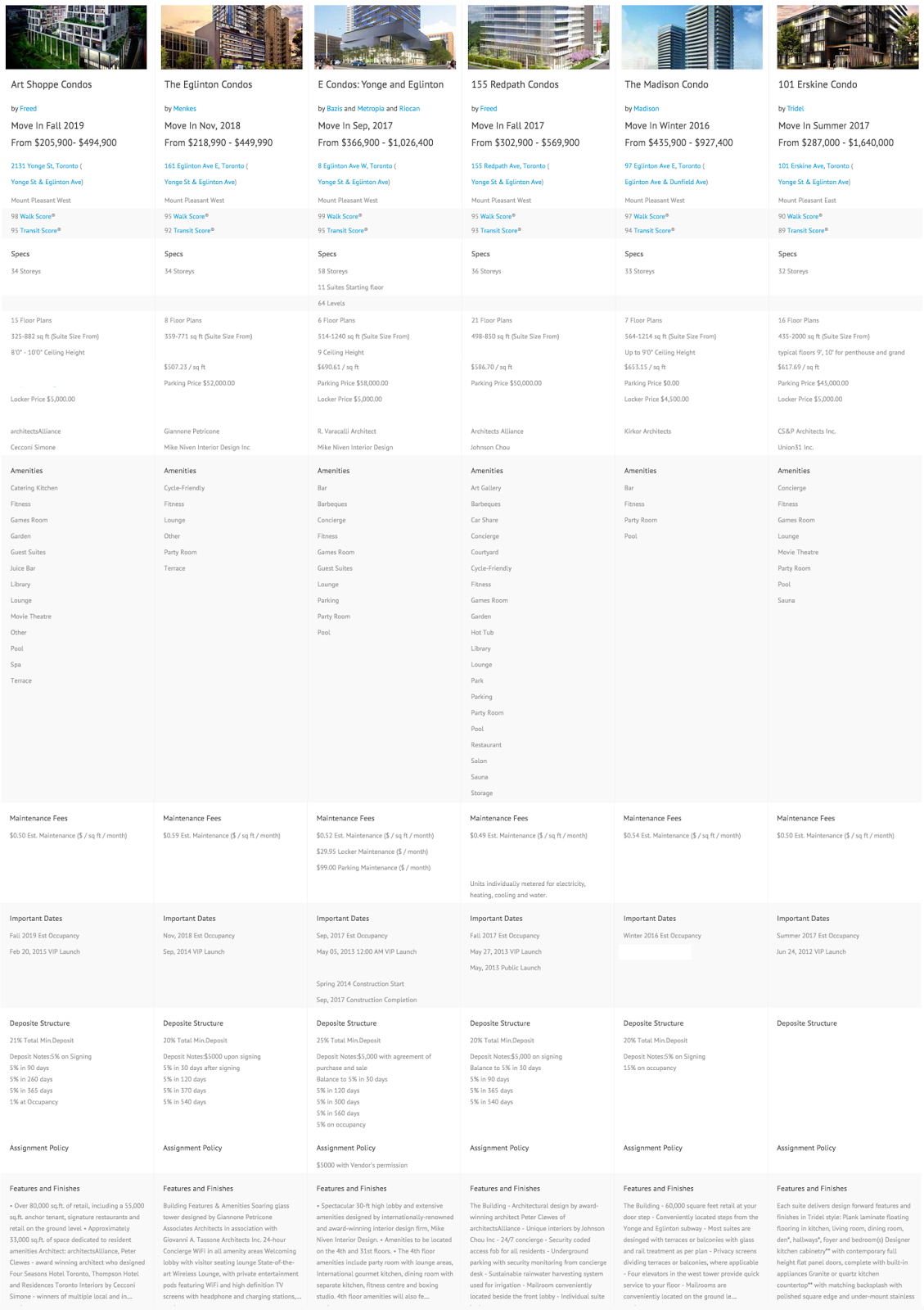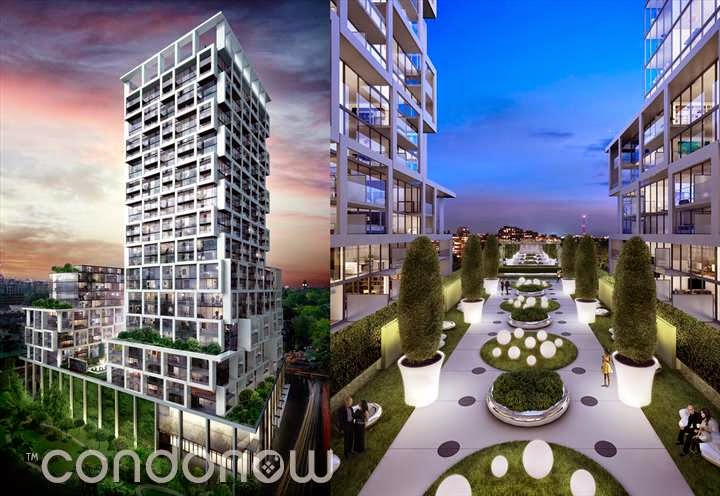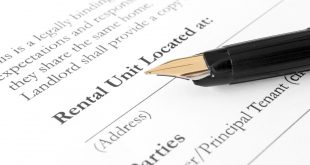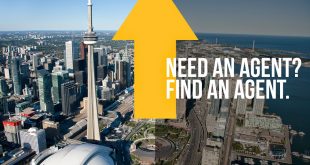When you hear the name Karl Lagerfeld, you may be more inclined to think of dramatic hemlines and beaded details than two-bedroom units and 10-foot ceilings. All that has changed with the exciting partnership between Freed Developments and the renowned fashion designer – a pairing of giants in their respective industries that has the real estate world buzzing.
Coming to the Toronto neighbourhood of Yonge-Eglinton, Art Shoppe Condos blends the taste and class of the fashion world – thanks to the input of aforementioned Lagerfeld, the project’s creative director, plus the respected CV of interior designer Cecconi Simone and the architectural inspiration of Peter Clews’ ArchitectsAlliance – and the experience of an accomplished development company that prides itself on quality. Freed, whose past projects include Thompson Residences, Sixty Colborne, 155 Redpath and Six50 King West, has not disappointed in the past with its unique real estate ventures that are rife with character. If the five-star amenities that will be offered at Art Shoppe (such as a Kids’ Club, movie theatre, and wine-tasting room) are any indication, this project will be of interest to savvy and hungry property buyers everywhere.
Aggressively priced and projected to have 34 levels and 652 suites, the majority being one-bedroom offerings, this flagship project will feature the city’s largest infinity pool, a roof-top restaurant, and 80,000 square feet of retail space – not to mention the central location, steps from Toronto’s finest shopping and cuisine. The name is drawn from the iconic furniture store that the building will replace – Art Shoppe had long been a Yonge Street must-see, nestled between Soudan and Hillsdale Avenues, attracting consumer traffic from far and near.
But this is not just an alluring option for the typical uptown crowd. The neighbourhood surrounding the development is a busy metropolis, with six public, four private, and one Catholic school in the immediate area. In addition, the launch of Eglinton Crosstown light rail line, slated to arrive in 2020, will make the intersection of Yonge and Eglinton a major transportation hub. Even prior to the line’s release, the neighbourhood ‘s level of accessibility is perfect for people who often travel across the city for work or play, and for those who can never do without their java fix, both Starbucks and Timmies locations are less than a five-minute stroll away.
The financial numbers are agreeable as well: prices start in the $200,000s with a 21% deposit, averaging out to approximately $600 per square foot. Property tax per year is a respectable 0.75%, in addition to a $0.55 per square foot per month maintenance fee. These numbers, combined with the enviable extras, indicate that getting the jump on this property offering as soon as possible is a must for interested parties.
For more information:
VIP Sales
Available starting February 24, 2015
- 5% due on signing
- 5% 90 days after signing
- 5% 260 days after signing
- 5% 365 days after signing
- 1% due at occupancy
- Construction is expected to start
Platinum Promo Deposit Structure
Available until Wednesday March 4th 2015
- $5000 on signing
- Balance to 5% in 30 days
- 5% in 120 days
- 5% in 270 days
- 5% in 600 days
- 0% on occupancy
Platinum Promo Incentives
- Free assignment (Value of $5000)
- First access to suites
- $2000-$6000 off grand opening prices
- Development levies capped at $6,900 for studios & one-bedrooms. $8,900 for two and three-bedroom suites
Demographic Breakdown
Source: 2011 Canadian Census
- ~70% of the population are working age (25–64)
- 9% of the population are classified as youth (15–24)
- 7% of the population are children (0–14)
- 13% of the area are seniors (65+)
- The population of the area is 28,593, a 20.5% increase from 2006
- The average household income after tax is $60,664
Area Rentability Indicators
- The neighbourhood’s vacancy rate is 1.6%
- Average rent of a bachelor unit is ~$1,075
- Average rent of a junior one-bedroom unit is ~$1,315
- Average rent of a one-bedroom is ~$1370
Resale Potential
- Average selling price of a house in the area is $1,339,000
- Average selling price of a condo townhome is $513,000
- Average selling price of a condo is $436,000
- Average days on the market is 22
Transit Score
95 – Rider’s Paradise
Walk Score
98 – Walker’s Paradise
Coffee Score
- Starbucks: 220 metres (approximately a three-minute walk or a one-minute drive)
- Tim Hortons: 290 metres (approximately a four-minute walk or a one-minute drive)
Quick Facts
- Beginning at 325 square feet
- Studios starting at $205,900
- Junior one-bedrooms starting at $249,900
- One bedrooms starting at $263,900
- One bedrooms plus den starting at $316,900
- Two bedrooms starting at $418,900
- Two bedrooms plus den starting at $494,900
- Lockers available for purchase at $5,000
- Parking spots available for purchase at $55,000
Comparison to Other Local Developments
 |
| Click to View a Full Comparison of 6 Local Developments |
 StoryLine By CondoNow
StoryLine By CondoNow




