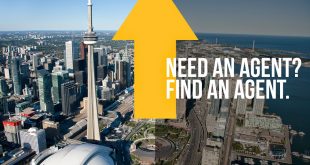Today we have an exclusive interview with Cityzen’s President Sam Crignano. Sam walks us through a hot new project this summer and the development pertaining to the St. Lawrence Market neighbourhood. For more information on 158 Front Condos, please click here.
Please give us your elevator pitch, explain the vision behind 158 Front Condos.
This condo will be unique in the sense that it’s in the first neighbourhood of Toronto. This area was Toronto’s first neighbourhood and with that comes a lot of things associated with heritage. We wanted to keep the heritage intact here and that’s the vision. This area is walking distance to the financial centre, right by the distillery district and 158 Front Condos will be at the centre of this neighbourhood. The neighbourhood has plenty amenities and there’s limited space here. There are not many highrise buildings in the area and home owners will get the chance to purchase one of the first high rises in the neighbourhood.
How does this compare to other Cityzen Projects such as Backstage Condos and The L tower?
These condos are all in the same neighbourhood and we know this neighbourhood really well. Historically, this neighbourhood was filled with warehouses but today, there are few left. The 158 Front condos mixes extremely well with the heritage outlook of the neighbourhood. This will be a condo that is situated in a great part of the city like some of our other projects. It’ll differ in the sense that we will see a grid-like design that fits in extremely well with the neighbourhood.
Walk us through the building. Anything you could tell us that is unique?
There’s definitely something different about this building. Peter Clewes of architectsAlliance will be doing the interior design as well as the architect for the condos. He wanted a project where he could do both the interior and exterior and we gave him that platform. From what we’ve seen thus far, the interiors have been great and we definitely like what we see. The suites will range anywhere from 500-2500 square feet. That means you’ll be seeing everything from studios to three bedrooms + den units. Also, the building will have plenty unit types, 70 different ones in fact. We chose to go with this large number because it’s just the nature of our design. You will not see much repetition in the building and we’re thrilled by this.
The original plan called for 537 units. However, 158 Front Condos now has 494 units. Why the reduction?
We decided on the reduction of units because we felt that the market wanted bigger units. We are catering to a market here that wants more space and we feel that at 158 Front Condos, people will have a wide selection with plenty variety. The building will see plenty 1500-2500sqft units and we feel like the market will respond well to these units. That’s primarily why we had a reduction from the original plan.
Who is the target buyer? Who will purchase units at 158 Front Condos?
Great question, the neighbourhood really appeals to just about everyone. You will see single folks along with university students in this building. We can’t forget that you’re within close proximity to George Brown, Ryerson and the University of Toronto. 158 Front Condos will appeal to young couples who are just starting out and there will definitely be empty-nesters in the building. Young families will love to raise their children in this building as it’s a clean heritage area with plenty greenspace, parks and churches. We are very fortunate in the sense that the area is large and it fits everyone’s lifestyle.
We’ve spoke plenty about the St. Lawrence neighbourhood but how do you see it in five years?
Toronto east is on fire and just about every developer in the city wants to start a condo in Toronto east. The St. Lawrence market neighbourhood is a part of this area and it will be growing rapidly in the next five years. Toronto east will be growing rapidly in the near and far future and we’re happy to be a part of this. Keep in mind that this area is only a five minute walk to the Toronto waterfront. This is a new centre for cultural aspects. We’re witnessing more and more restaurants pop up and this Toronto east area is growing. This area will become the new cultural centre of the city.
What’s it like working with architectsAlliance?
They’re really star architects. Peter Clewes has plenty experience in this city and he has invested it here. We love their portfolio and Peter Clewes is the head of this star architectural team. They will have a really impressive design for us fitting this grid-like structure and mixing well with the neighbourhood.
We’ve heard that the amenities space will span over 10 storeys. That’s quite ambitious, please tell us more about this.
Yes, this will definitely be something unique that we have not done before. With our previous projects, we would have amenities scattered all across the building. We wanted to do something different at 158 Front Condos and have all amenities linked. Essentially, we stacked all the amenities up on a podium and this gives our homeowners convenience. For those that live at 158 Front, that means they will have all amenities in one central space and we’re excited for this as we haven’t done it before.
 StoryLine By CondoNow
StoryLine By CondoNow



